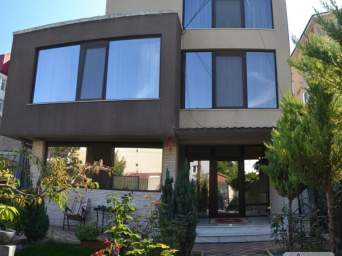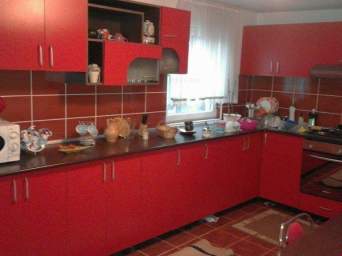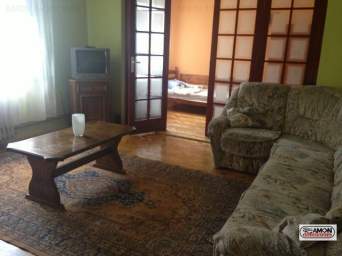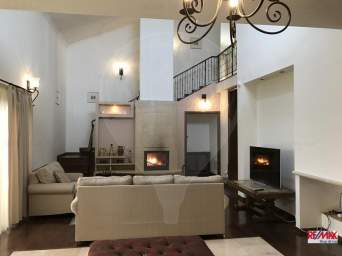Coldwell Banker Alpin: Zona Linistita
ANUNT EXPIRATCategorie: Case - Vile | Brasov, Brasov
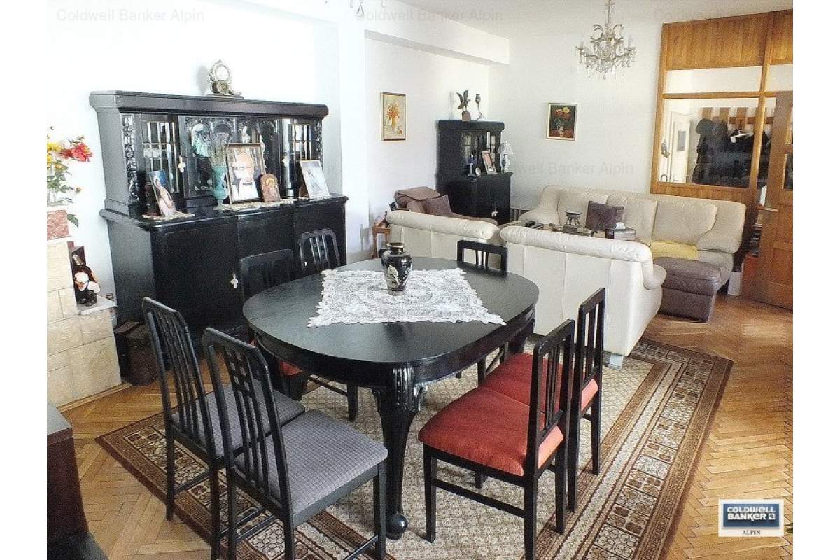
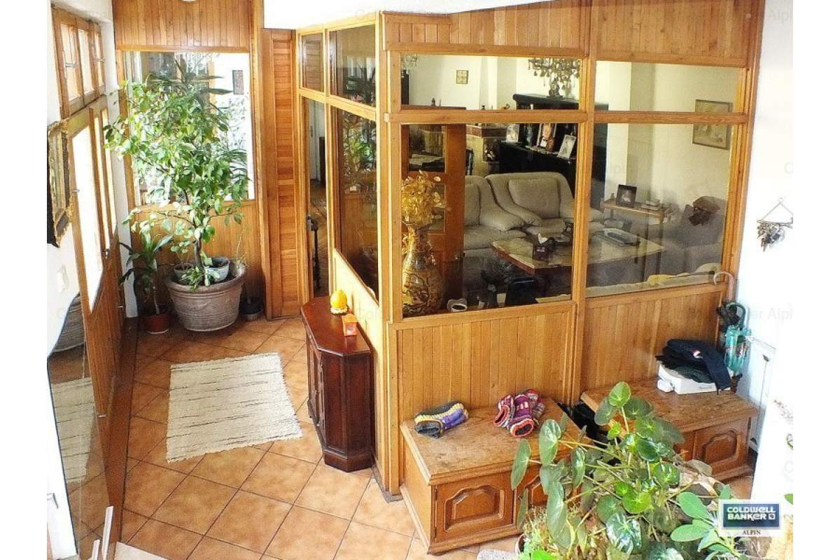
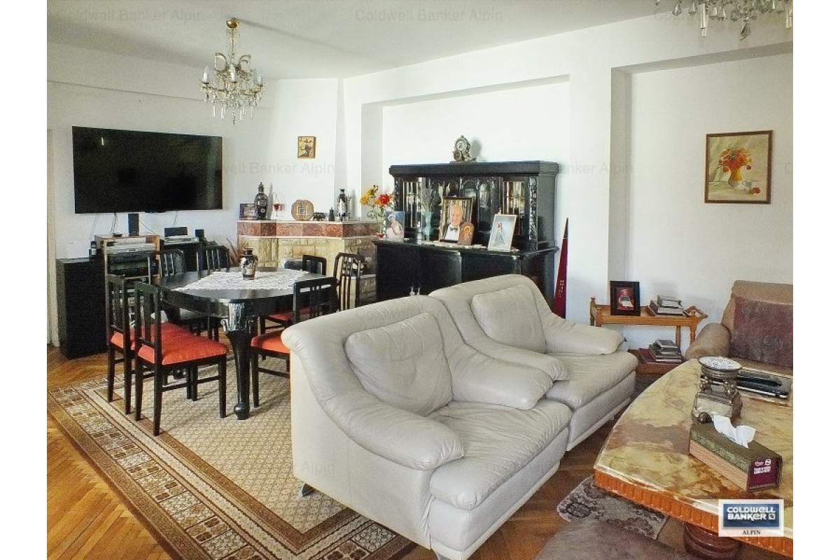
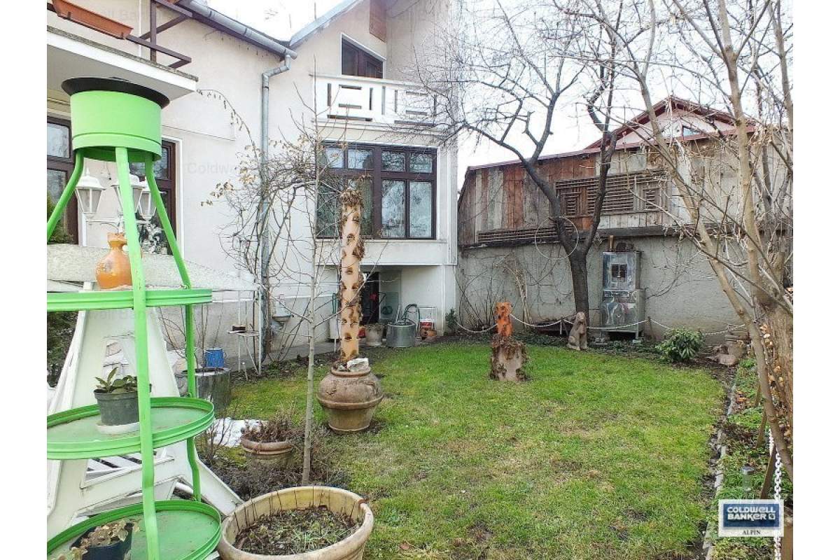
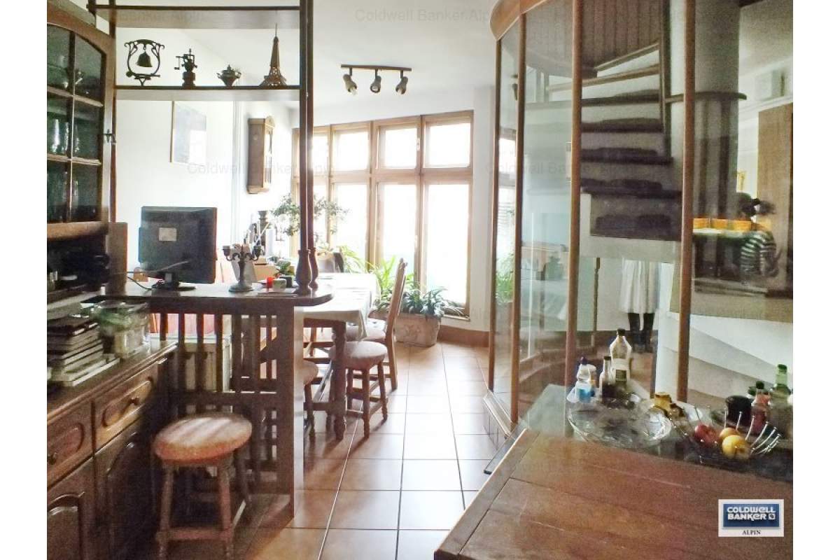
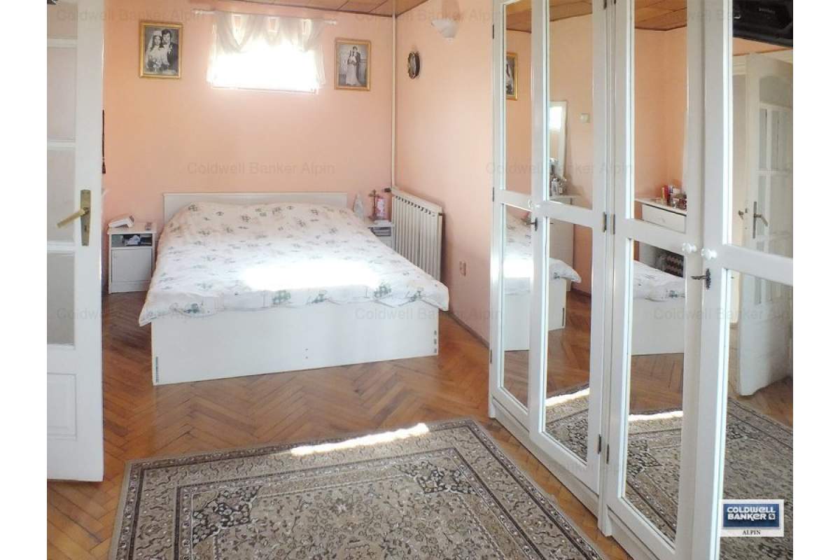
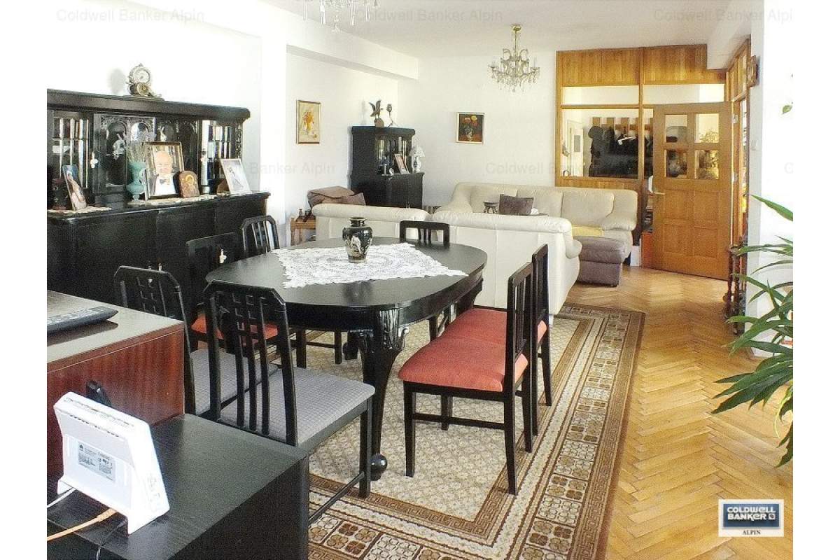
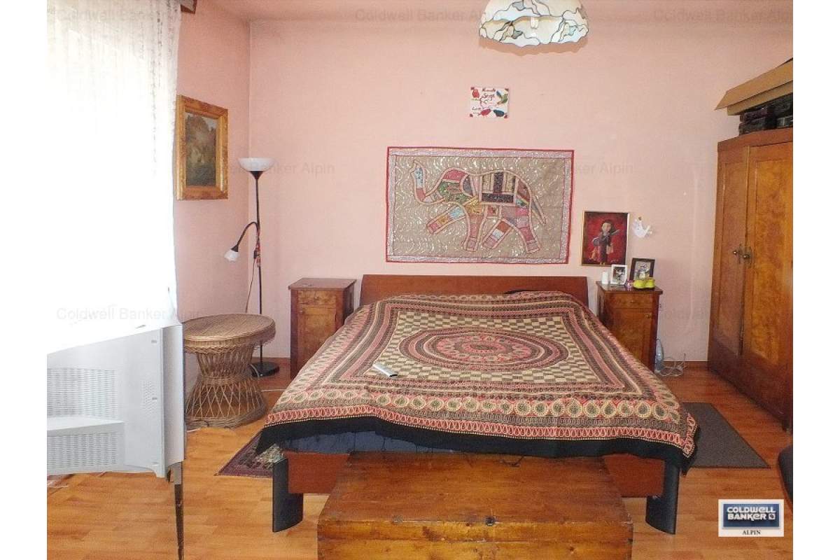
Detalii
-
- Suprafata teren: 170 mp
- Suprafata utila: 290 mp
- Suprafata construita: 0 mp
- Numar camere: 8
- Numar bai: 3
- Front stradal: 12 m
- An finalizare constructie: 1950
- Face parte dintr-un ansamblu rezidential: Nu
- Numar balcoane: 1
- Numar terase: 1
Descriere
Coldwell Banker Alpin va propune spre achizitionare o proprietate pretabila atat ca spatiu de birouri cat si ca locuinta amplasata departe de agitatia obisnuita a orasului dar totodata aproape de centrul istoric la doar 5 minute distanta, intr-o zona linistita, predominant de case, cu acces facil in apropiere de Piata Agroalimentara Dacia, magazine, scoala, gradinita, statie bus. Casa este impartita in 2 apartamente cu o suprafata utila totala de 290 mp, construita in 2 etape, dispusa pe subsol, demisol, parter si mansarda, singur in curte. Subsolul este compartimentat pe 3 incaperi (beciuri) la demisol exista 3 camere impartite pe: camera tehnica, sauna si spalatorie. Parterul desfasurat pe living, 3 dormitoare, zona de dinning, bucatarie, 2 bai si terasa iar mansarda este structurata pe living, 3 dormitoare, baie si balcon, acces cu scara interioara. Imobilul pastreaza farmecul anilor 50- 60 , cu usi tip glasvant din lemn, sobe de teracota, parchet original din stejar. Suprafata utila pe fiecare nivel este de 145 mp. Proprietatea beneficiaza de teren in suprafata de 170 mp, parcare in curte.
Coldwell Banker Alpin propose to purchase a property suitable both for offices and home located far away from the usual city but also close to the historic center just 5 minutes away, in a quiet, predominantly houses with access easy near Dacia food market, shops, school, kindergarten, bus station. The house is divided into two apartments with a total area of 290 square meters, built in two phases, disposed on basement, ground floor and attic, alone in the yard. The basement is divided in 3 rooms (cellars) in the basement there are 3 rooms divided in: technical room, sauna and laundry. Place on the ground floor living room, 3 bedrooms, dining area, kitchen, 2 bathrooms and terrace and the attic is divided into living room, 3 bedrooms, bathroom and balcony. The building retains the charm of 50- 60 years with type glasvant wooden doors, tile stoves, original oak parquet. Surface on each floor is 145 sqm. The property benefits from land area of 170 sqm and auto acces. Specificatii Utilitati
- Utilitati generale: Apa, Canalizare, Gaz, Telefon
- Sistem incalzire: Centrala proprie, Soba/Teracota
- Podele: Parchet, Gresie
- Pereti: Faianta
- Stare interior: Renovat
- Alte spatii utile: Pivnita, Spatiu depozitare
- Contorizare: Apometre, Contor caldura, Contor gaz
- Diverse: Scara interioara
- Dotari imobil: Acoperis, Curte, Gradina
- Amenajare strazi: Asfaltate
- Mijloace de transport
- Iluminat stradal

